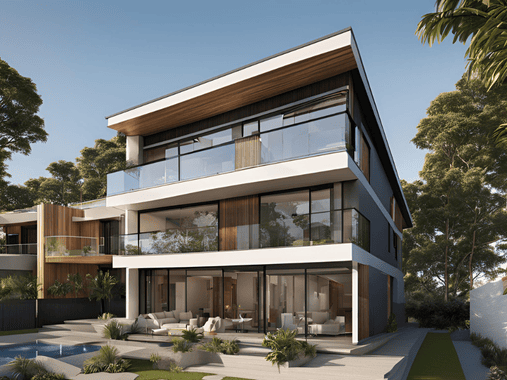Residential drafting is a vital step in the home design process, translating concepts and ideas into tangible plans that can be built upon. This process not only involves meticulous attention to detail but also a deep understanding of architectural principles, building codes, and the unique needs of clients.
As the foundation for any successful residential project, effective drafting ensures that every element—from spatial layout to structural integrity—aligns with the homeowner’s vision.
When approaching residential drafting, several key considerations must be addressed. These include understanding the client’s requirements, optimizing the use of space, and adhering to local regulations and codes. Additionally, incorporating sustainable design practices and modern technologies can enhance both the functionality and aesthetic appeal of the home.
Let’s begin!
Understanding Client Needs
One of the first and most crucial steps in residential drafting is understanding the client’s needs. This involves open communication and gathering detailed information about what the client envisions for their home. Key questions to explore include:
- Functionality: What will the primary functions of each room be? Are there specific activities or needs that must be accommodated?
- Style: What architectural styles appeal to the client? This could range from modern and minimalist to traditional or rustic designs.
- Budget: What is the budget for the entire project? Understanding financial limitations helps in making informed decisions about materials and design choices.
- Future Needs: Are there considerations for future growth or changes in lifestyle, such as expanding family size or aging in place?
Building Codes and Regulations
Every residential project must comply with local building codes and regulations. These codes are designed to ensure safety, sustainability, and accessibility in construction. Before starting the drafting process, it’s vital to research and understand:
- Zoning Laws: These laws dictate what can be built in specific areas, including the size and type of structures allowed.
- Building Codes: Local codes often specify requirements for materials, structural integrity, fire safety, and energy efficiency.
- Permitting Process: Understanding the required permits for construction and the associated timelines can help avoid delays.
Site Analysis
A thorough site analysis is a critical step in residential drafting. The characteristics of the site will significantly influence the design and layout of the home. Factors to consider during site analysis include:
- Topography: Understanding the slope, elevation, and natural features of the land can impact foundation design and drainage considerations.
- Orientation: The orientation of the site in relation to sunlight, wind patterns, and views can inform the placement of windows, doors, and outdoor spaces.
- Soil Conditions: Conducting soil tests can determine the suitability of the land for construction and influence the choice of foundation type.
- Surrounding Environment: Analyzing neighboring buildings and landscaping can help integrate the new design into its context, maintaining harmony within the neighborhood.
Functional Layout Design
The layout of a residential space is crucial for maximizing functionality and comfort. An effective layout considers the flow of movement, accessibility, and the relationship between spaces. Here are some key elements to consider:
- Room Relationships: How rooms interact with each other can enhance convenience and accessibility. For example, placing the kitchen near the dining area can improve efficiency during meal preparation and serving.
- Circulation Space: Adequate circulation space is necessary for movement between rooms. This includes considering hallways, stairs, and transitions between open and closed spaces.
- Natural Light and Ventilation: Positioning windows and openings to optimize natural light and airflow can enhance the livability of a home, reducing reliance on artificial lighting and climate control.
- Furniture Placement: Planning for furniture placement during the drafting phase can make sure that spaces are usable and inviting.
Sustainability Considerations
Sustainability has become an increasingly important aspect of residential drafting. Homeowners are more conscious of their environmental impact, prompting drafters to incorporate sustainable practices into their designs. Key sustainability considerations include:
- Material Selection: Using eco-friendly, durable materials can minimize environmental impact. Sustainable materials include recycled, reclaimed, or rapidly renewable resources.
- Energy Efficiency: Designing for energy efficiency can significantly reduce utility costs and environmental footprint. This includes optimizing insulation, selecting energy-efficient windows, and incorporating renewable energy systems like solar panels.
- Water Conservation: Implementing water-saving fixtures and designing for rainwater harvesting can promote responsible water usage.
- Landscaping: Planning for native plants and xeriscaping can reduce water requirements and maintenance needs while enhancing local biodiversity.
Aesthetic Considerations
While functionality and compliance are vital, aesthetic considerations play a crucial role in residential drafting. The appearance of a home should reflect the client’s style while harmonizing with the surrounding environment. Important aesthetic considerations include:
- Architectural Style: Choosing a consistent architectural style that aligns with client preferences can enhance the home’s overall appearance.
- Color Schemes: Selecting an appropriate color palette for both the exterior and interior can significantly impact the home’s visual appeal.
- Material Choices: The choice of exterior materials, such as brick, wood, or siding, affects both aesthetics and maintenance requirements.
- Landscaping: Thoughtful landscaping can enhance curb appeal and create inviting outdoor spaces that complement the home’s design.
The End Part
In summary, residential drafting is an important part of creating homes that are safe and comfortable. By keeping key factors in mind, like understanding building codes, paying attention to details, and ensuring good communication with clients and contractors, drafters can create plans that meet everyone’s needs.
A well-drafted plan not only saves time and money but also helps avoid mistakes during construction. By focusing on these considerations, residential drafters can contribute to successful building projects and happy homeowners.







